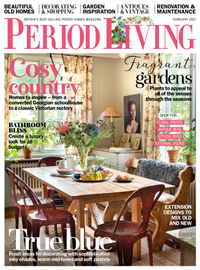The couple had been living in a 1970s chalet-style property, but had always longed to live in a period home. ‘We love the character of old houses,’ says Clare. ‘I grew up in an Edwardian semi in North Wales and Oliver grew up in a 16th-century cottage.’ See: World’s best homes – tour the globes most beautiful houses They’d often admired the villa’s handsome façade from afar, but when it originally came up for sale it was out of their price range. ‘We loved the fact that it still had its original windows and the individuality of the open front porch,’ says Clare. The house remained a dream, until one day, as luck would have it, Clare discovered that the sale price had been reduced, so they put their house on the market. ‘We’d just had our third son, Henry, so needed more space,’ says Clare. ‘One of the best things about the house was the basement, which spanned the entire footprint of the property. We were really excited to unlock its potential.’ The Bolgers’ luck continued, as despite receiving a cash offer, the owner accepted Clare and Oliver’s offer and was happy to wait for their sale to go through. ‘She had lived in the house for 57 years and brought up her family here, so I think she really wanted it to go to a family,’ says Clare. ‘Only four families have actually lived here since it was built for a mill manager and his family in 1901.’ See: Kitchen ideas – decor and decorating ideas for all kitchens Excited to continue the story of this loved family home by bringing it into the 21st century, the Bolgers moved in with a long journey ahead of them. ‘The kitchen and décor was about 30 years old; the doors and stairs were panelled over with 1960s fibreboard; the original fireplaces had been replaced and there was a lot of Artex on the walls,’ says Clare. For many, the prospect of renovating a home with three young children in tow would seem daunting, but for Clare, a budding interior designer, the property offered not just a spacious home that would grow with the family, but an exciting blank canvas to showcase her design skills. In fact, the project was brilliantly timed, with Clare having just started a diploma in Professional Interior Design, making it a perfect case study. Together she and Oliver were bursting with ideas to stamp their mark on the property, including a plan to create one large open-plan kitchen-diner and adjoining boot room. But as any good interior designer would attest, the first step is to really know your space and needs. With this in mind, Clare and Oliver made the decision to start small. ‘The kitchen was the biggest, most expensive job so we left it until last,’ says Clare. ‘We chose to live in the house for a while to work out what wasn’t working for us.’ Working from top to bottom, they began with the master bedroom followed by the installation of two en suites and a family bathroom. The children’s rooms were redecorated and part of the basement was tanked and turned into a playroom. See: Living room ideas – clever ways to decorate living spaces The original floorboards were restored; four reclaimed fireplaces were installed along with old cast-iron radiators and new coving. To keep within budget Oliver did much of the work, including most of the joinery and plumbing, fitting the bathrooms and completely replacing the central heating system. When the time came to tackle the kitchen the family moved in with Clare’s parents, and Oliver continued to be hands on with the project. Professional builders removed the load-bearing wall, and the kitchen cabinetry was made locally to the couple’s design, but otherwise Oliver completed most of the work, often going straight from the office until the early hours. See: Bedroom ideas – designs and inspiration for beautiful bedrooms ‘It was like an episode of Stranger Things,’ says Clare. ‘Above was normal but below it was like the Upside Down!’ With an eye for design – and a bargain – Clare has managed to furnish the house on a shoestring. ‘We’d spent a lot, splashing out on things like radiators, so we needed to save on furniture. I found some great pieces secondhand, like the Ercol dining chairs.’ There’s no doubt the finished space has enhanced the family’s lifestyle. ‘Creating the open-plan kitchen-diner means that we spend so much time together; it’s the hub of our home.’ Striking the perfect balance of old with new and comfort with style, it’s no wonder that the Bolgers’ renovation wowed the Period Living awards judges, winning it Best Interior Style in 2019. Careful thought to the use and flow of space along with a flair for mixing pieces from different eras has resulted in a relaxed, unique home that continues to evolve. Indeed, plans are underway to convert the rest of the basement into a garden room-cum-design studio stepping onto the patio, a space the family can enjoy for years to come.
